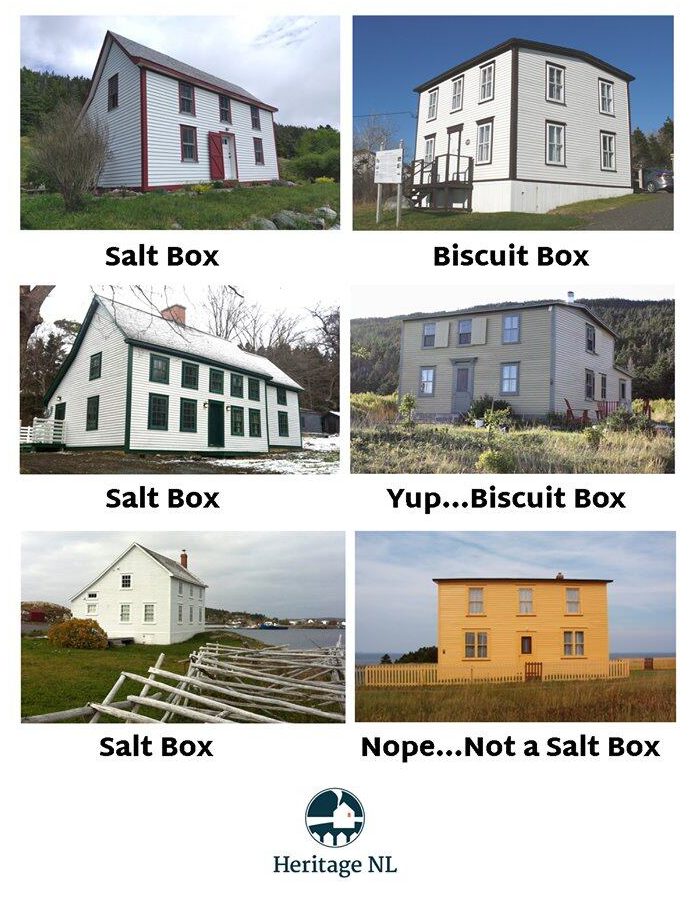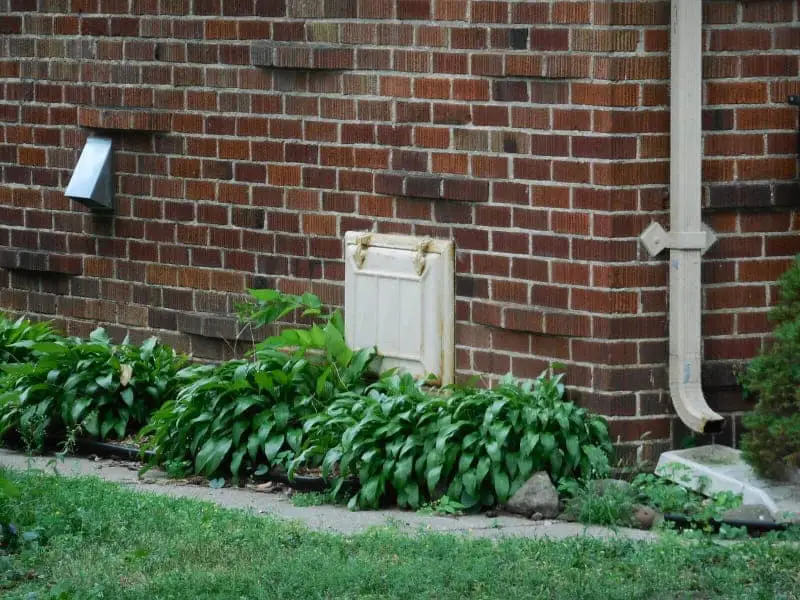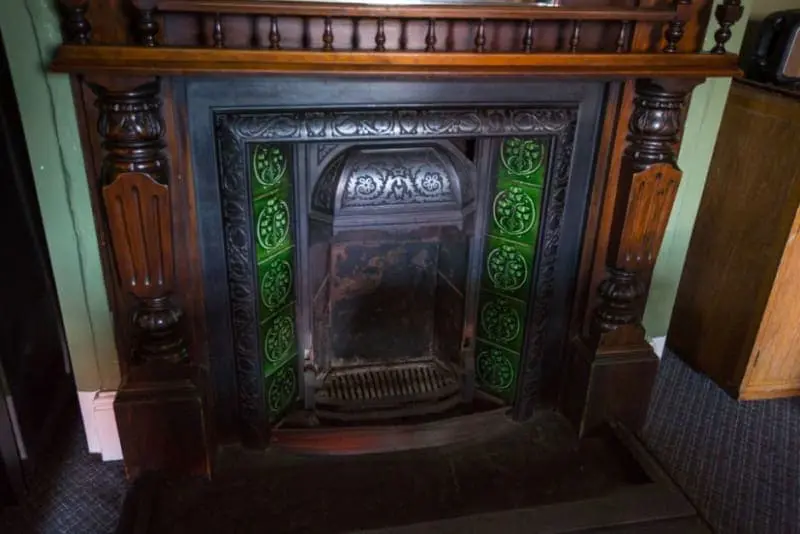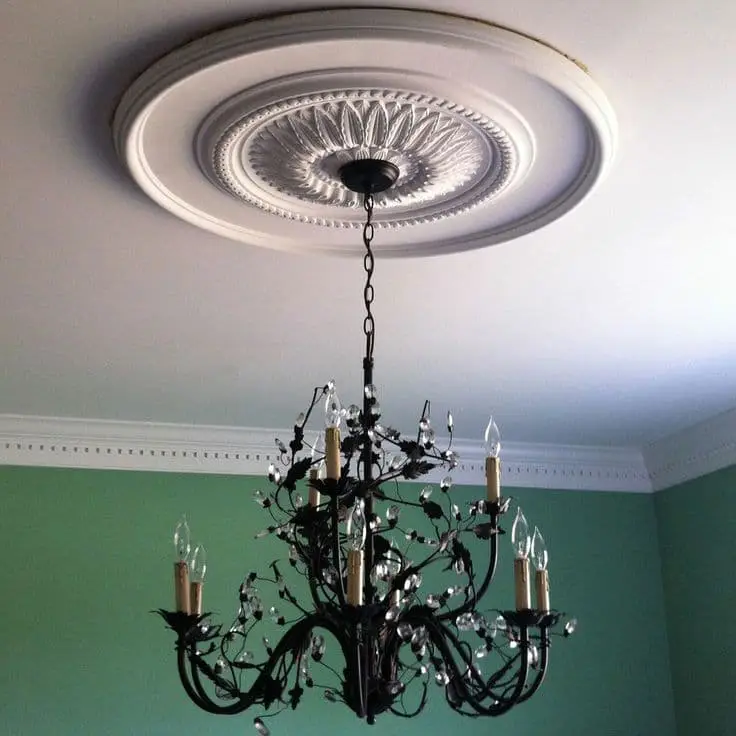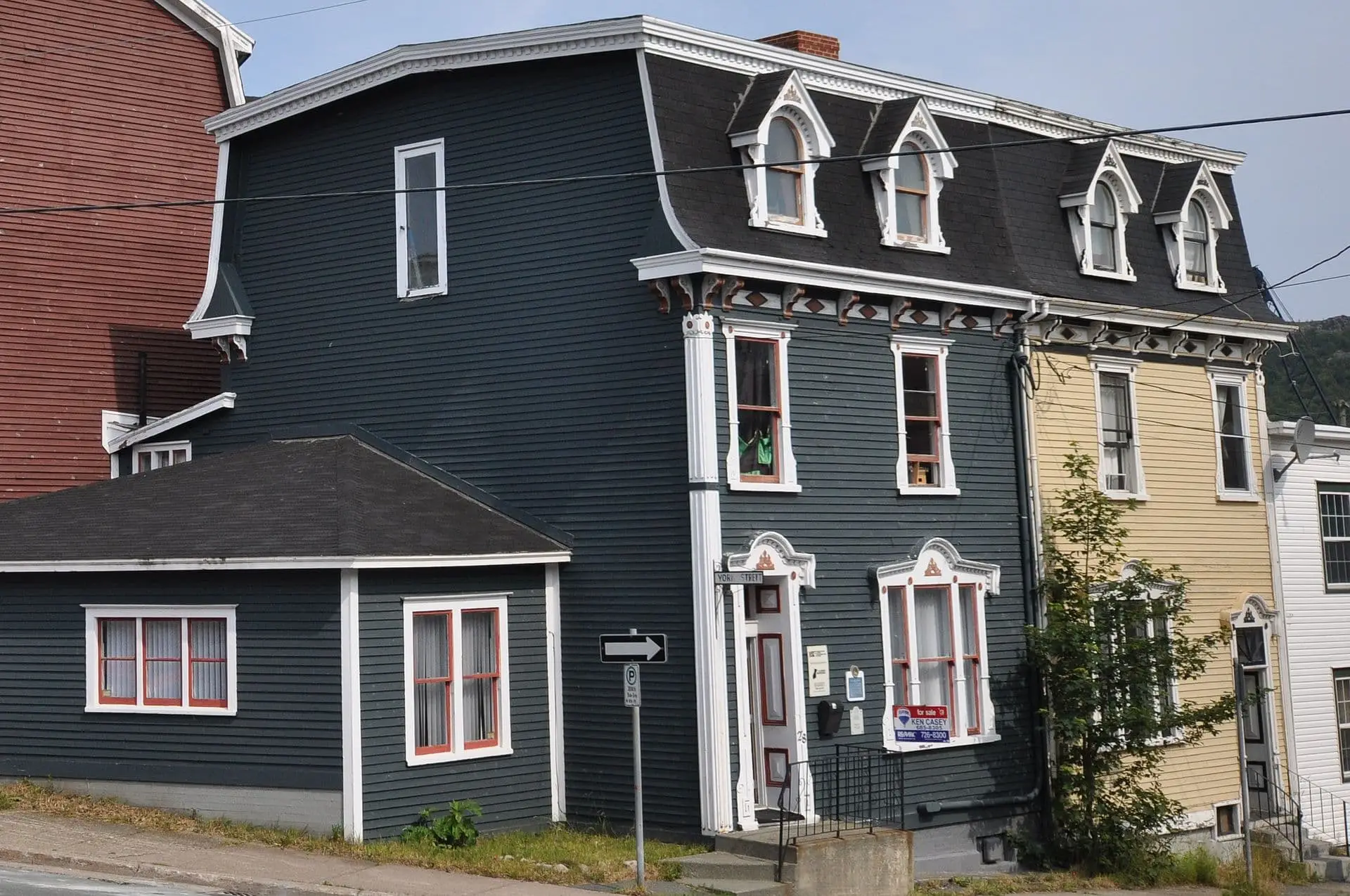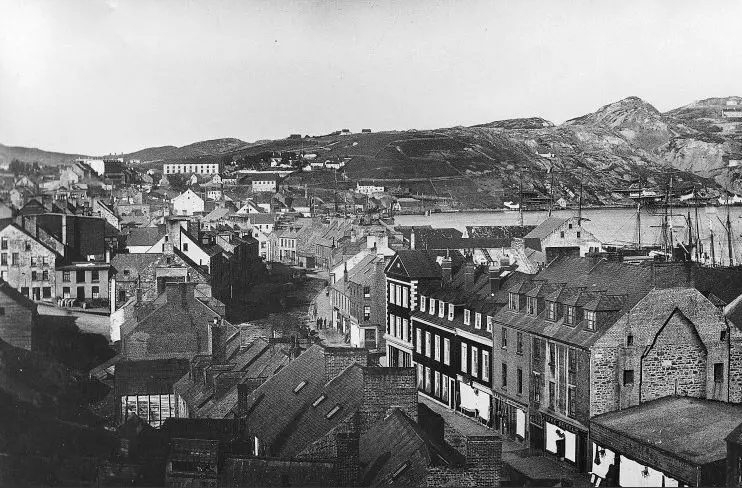
From coal chutes to plaster medallions, Newfoundland architecture has many unique elements. Newfoundland is home to many 19th and 20th century homes, packed with the charm and grace of years gone by. The St. John’s fire of 1892 leveled huge swaths of the city, leaving a few pockets standing, but of those remaining today, many have been extensively updated and remodeled while maintaining their heritage & character. But why bother, especially considering the fact that older homes are often drafty, lacking in modern amenities, and prone to fits of upkeep? Because the architectural features of these homes reveal long-gone ways of living that inform our modern-day culture. Let`s take a look at some of the unique design quirks and architectural nuances you`ll see today in Newfoundland.
Unique Newfoundland Architecture Elements
Salt Box and Biscuit Box Houses
It’s the most common question when comparing homes in rural Newfoundland – is it a saltbox or a biscuit box? Salt Box and Biscuit Box are synonymous to many of rural Newfoundland architecture.
The simplest way to tell the difference between the two is to look at the roofline. Most homes prior to the 1880s were a salt box form, where a steep pitch to the roof was necessary to allow water to shed off the wooden shingles. When tar paper became available, a steep roof was no longer necessary, and the biscuit box with its flatter roof was born. Regardless of the variety, many homes were built facing south to maximize daylight exposure.
Credit: Structure Tech
Decorated Fireplaces
Sure, many new homes contain fireplaces, but they’re much more of an affectation than they were for the working-class families who gathered each winter night around the coal-powered heat of the living room fireplace. Like the parlors of richer families, fireplaces became a gathering spot—and as such, people tended to decorate their fireplaces as lavishly as possible. Have a look at the rooftops of the homes that survived the 1892 fire and many times you’ll find two, sometimes three chimneys.
“[The fireplace] was your central heat, so you had to gather there with your family to stay warm,” Rigaud says. “So the fireplace was where you came together. And that’s often where you would find those beautiful glazed art tiles.”
Credit: Australian Broadcasting Corporation
Plaster Medallions
Even the ceilings of 19th-century grand homes were covered in decoration. Among the intricate plasterwork that led guests to marvel at corners, the plaster medallion may be the most arresting. Plaster medallions were decorative structures in the ceiling through which chandeliers or other ornate lighting fixtures were attached. “It’s the buffer between the ceiling and a lighting fixture, and so that plaster embellishment there just added to the kind of fanciful elegance that more well-heeled folks could afford,” Rigaud says.
Credit: Pinterest
Second Empire Construction
After the Great Fire of 1892 in St. John’s, the most popular style of distinctly Newfoundland architecture during this time was the Second Empire style. This style of building was also known locally as the “Southcott Style” after the firm of J. & J.T. Southcott who introduced it to the city. The distinguishing features of this style of house are a mansard roof and hooded dormer windows on the top floor. The houses are typically three stories and are attached on one or both sides. Examples of Southcott and Southcott-inspired row houses can be seen throughout the downtown, with notable examples on Gower Street and Cochrane Street.
Credit: Wikipedia
Newfoundland architecture of the early 20th century certainly had its quirks and the colorful outsides seem to reflect on the colorful characters inside the homes. Do you own a home with any of these features? Thinking about updating or remodeling? Before you begin, find a reputable contractor that knows how to handle these unique features, and of course, talk to us to ensure you’re properly covered. Experts estimate that 1 out of 4 remodeling projects add at least 25% to the value of a home, yet often most homeowners forget to increase their coverage to protect their investment. Most homeowners’ insurance policies require 100% of the home’s replacement cost, so it’s important to raise your home’s policy limit before your project begins.
Contact Us
Sections of this post are copied from Urbo, with thanks.


